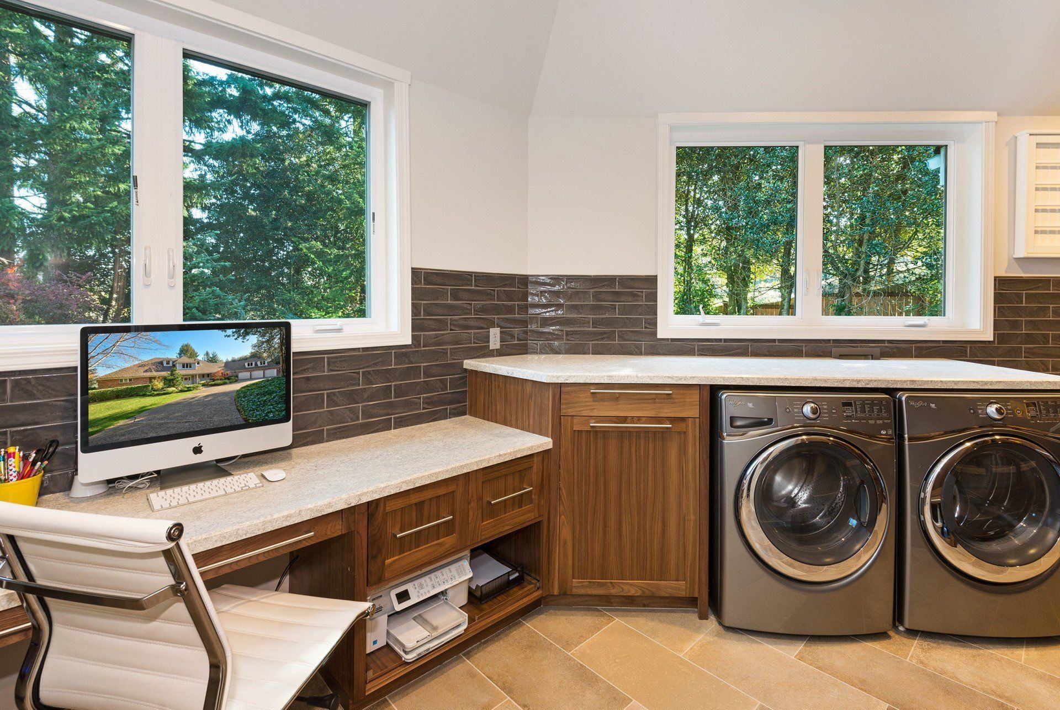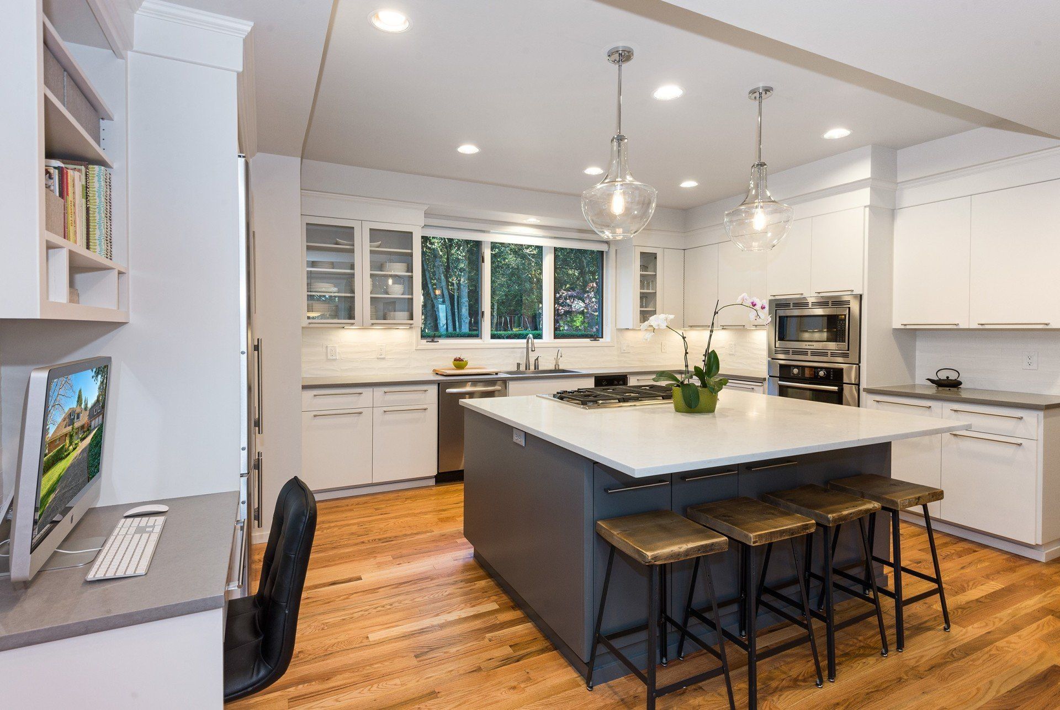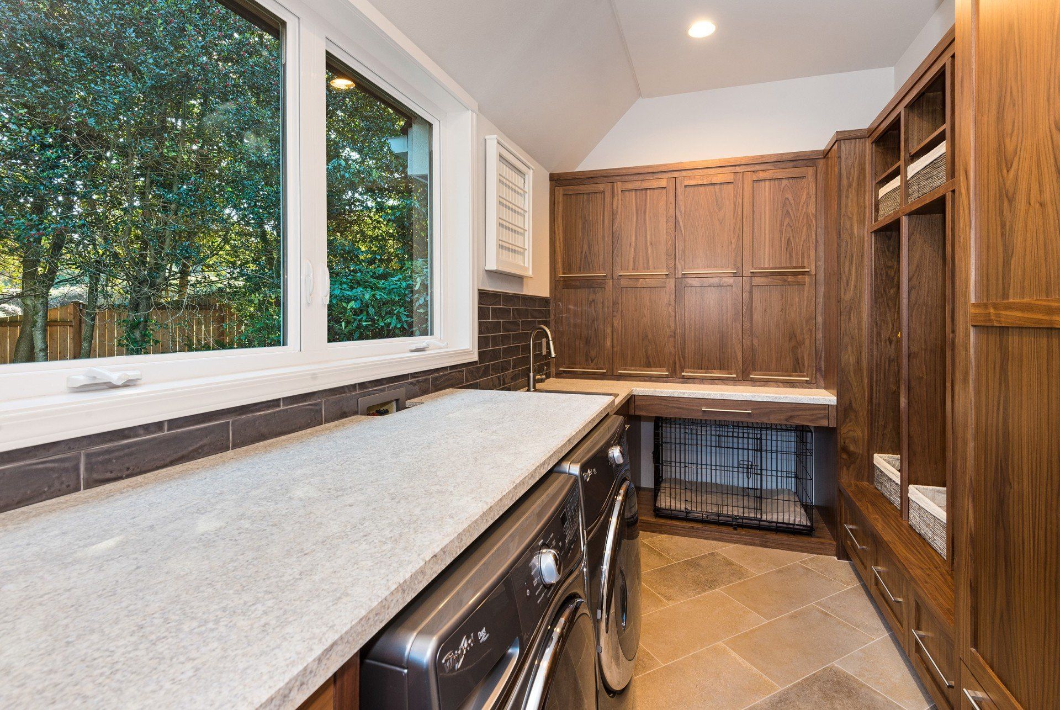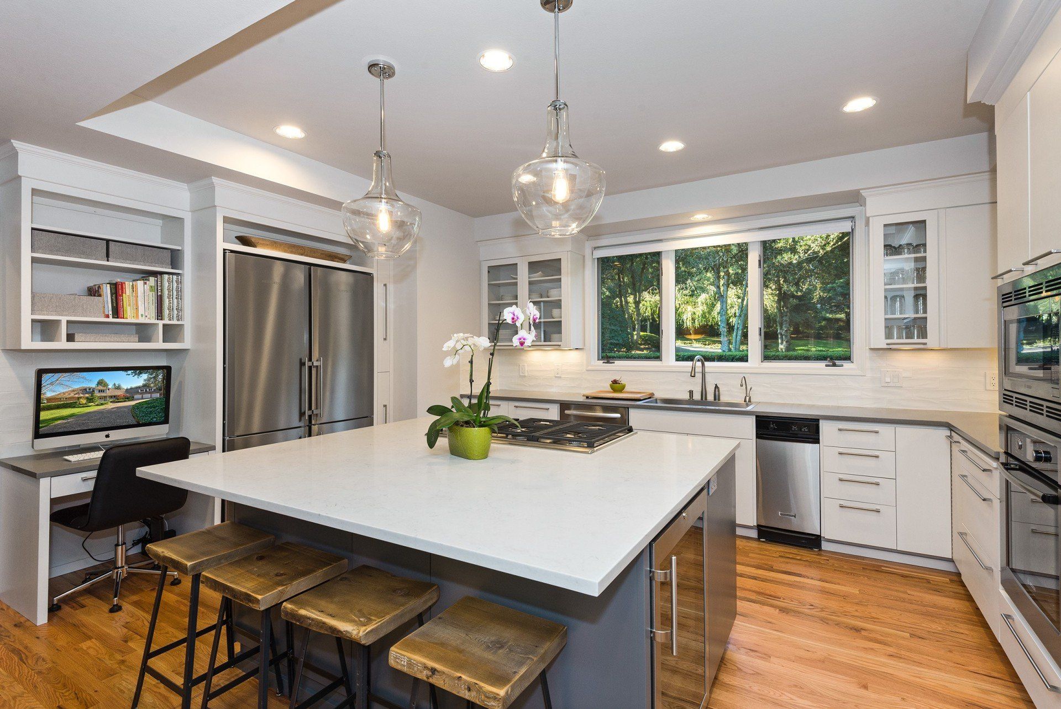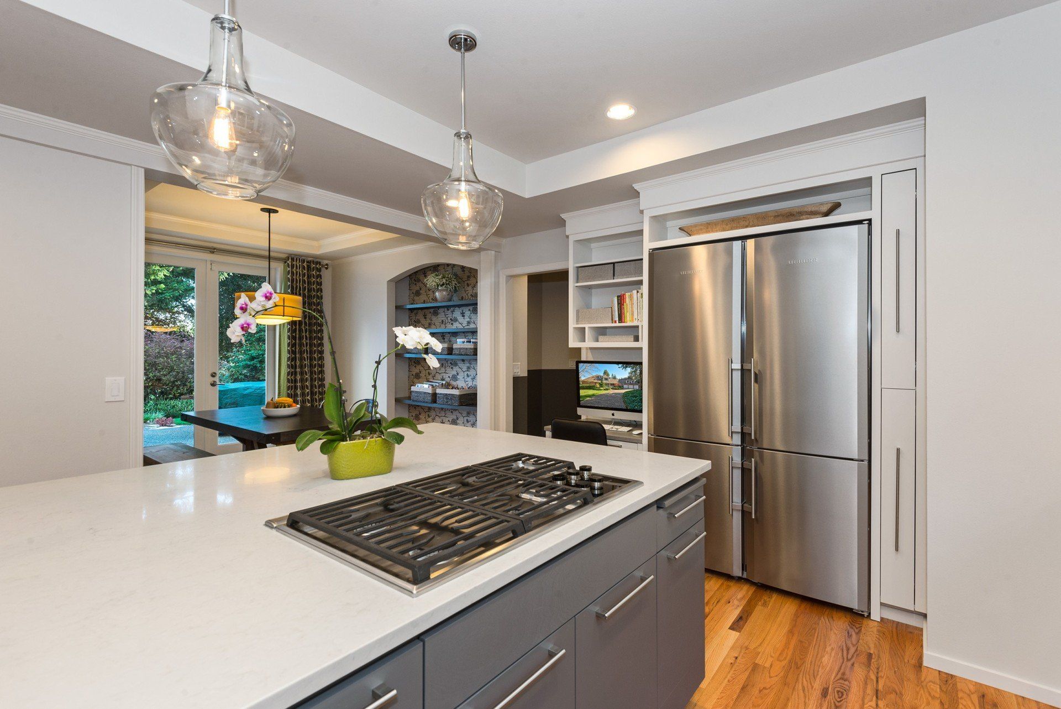Private Residence
Gig Harbor, WA
GOAL:
To bring a 1980’s kitchen with dated finishes but good bones into the modern era without a complete redo and to start over in their laundry with a workable space plan.
CHALLENGE:
My clients’ kitchen is large with great traffic flow and layout. Unfortunately the dated oak cabinets and older appliances weren’t matching up with their goal for a modern farmhouse feel. And the husband is not a fan of long drawn out construction projects. The best answer here was to use what they had wherever possible and to update and reface. In the laundry, the space plan was not effective and very chopped up. In here we started fresh to achieve the best solution for the family.
RESULT:
In the kitchen, we only removed one wall of cabinetry to house a much larger side by side all refrigerator, all freezer. The remaining cabinets received new slab door and drawer fronts, a wonderful paint job which started with filling all the oak grain to disguise it’s origins and crisp white paint. On the island, we reversed the contrast and used deep gray paint on the cabinets and a white quartz countertop. New hardware, modern appliances and fun accents in a warm gray and apple green color scheme round out the changes. In the laundry, walnut cabinetry is customized to fit the clients’ needs perfectly, including homework stations for the children, a sewing corner, integrating the dog crate seamlessly into the design and hiding the cat box. We took our time to determine exactly how the clients’ would use the space and gave them everything on their wish list. The result, in the kitchen and laundry, is a bright, functional and above all else, modern space – just what the clients’ asked for!
To bring a 1980’s kitchen with dated finishes but good bones into the modern era without a complete redo and to start over in their laundry with a workable space plan.
CHALLENGE:
My clients’ kitchen is large with great traffic flow and layout. Unfortunately the dated oak cabinets and older appliances weren’t matching up with their goal for a modern farmhouse feel. And the husband is not a fan of long drawn out construction projects. The best answer here was to use what they had wherever possible and to update and reface. In the laundry, the space plan was not effective and very chopped up. In here we started fresh to achieve the best solution for the family.
RESULT:
In the kitchen, we only removed one wall of cabinetry to house a much larger side by side all refrigerator, all freezer. The remaining cabinets received new slab door and drawer fronts, a wonderful paint job which started with filling all the oak grain to disguise it’s origins and crisp white paint. On the island, we reversed the contrast and used deep gray paint on the cabinets and a white quartz countertop. New hardware, modern appliances and fun accents in a warm gray and apple green color scheme round out the changes. In the laundry, walnut cabinetry is customized to fit the clients’ needs perfectly, including homework stations for the children, a sewing corner, integrating the dog crate seamlessly into the design and hiding the cat box. We took our time to determine exactly how the clients’ would use the space and gave them everything on their wish list. The result, in the kitchen and laundry, is a bright, functional and above all else, modern space – just what the clients’ asked for!

